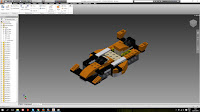CAS - Collaboration Task
The collaborative task begun and I cooperate with Andreas Wiig Abrahamsen. The task was to find a project that we could collaborate most on. Without that one of us were left without work and waiting for the other for much of the time. The task is to plan, create parts, assembly, animation, documentation, logging of hours, evaluation and reporting. We have two weeks a total of 150 man hours to carry out the task.
Day 1
This task will be done using Inventor for creating parts and assemblies, 3DsMax for creating animations, and Windows Movie Maker for creating movie presentation.
While Andreas is working on project plan I started to download required additional software:
Lego Digital Design (LDD) can be downloaded here
LDraw set of programs, can be downloaded here
The goal is to have parts that we could measure and model in Inventor. To do that I needed to:
- open LDD and find part
- export part into .ldr file
- open .ldr file with LDView program
- export to .stl file
- import .stl file into 3Ds Max
- enlarge 10 times
- export to .sat file
 |
| LDD |
 |
| LDView |
 |
| MLCad |
We divided parts so we know who does which
Green: Andreas
Red: me
Each file takes time to be created. It's not easy to find all parts, but today I managed to create 4 files ready for Andreas, so he wouldn't have to wait.
Day 2 and Day 3
Lot of work, not much to show.
I'm done with all the .sat files. It took longer than expected because not all brick could be found in LDD, and some that I did found I could not export. So I opened MLCad program that was installed with LDraw set of programs. From there export as .ldr, and follow procedure above.
Andreas mark which parts are the same (only different colors)
Day 4
I finally created my part of bricks



Day 5
The last part was kind of tricky. No matter what I did I could not export the file. So I just use screenshots from LDD. I had main dimensions from LDD.
I also did first assembly today, and chose materials for each part. Time for truck





Day 6
Today I made the Race Car assembly





Day 7
Today I started to work in 3Ds Max. We decided that I will make all of the animations, and Andreas will render them.
Large part of the day past when was setting up camera and lights in the scene.
I finally managed to make truck animation, and it's ready to render. 15 seconds animation with 15 fps, which gives 225 frames.
Day 8
As it turned out the animation wasn't ready to render. Adreas did test render of one frame and it turned out we have to change materials. The materials looked good in Inventor but not in 3D Max. So when I started to work on another animation he took care if all materials.
At the end of the day Sunset Speeder animation was ready.
Day 9
Today I finished the last animation of all. The Race Car is ready. Andreas took care of rendering and the only thing that is left to do is to finish th repport and making the video presentation of our work.
I created also file where stood all three models, so we could do presentation photo, res 2400x1300.
Day 10
Today I created our presentation video. Had some problems with Windows Movie Maker at first, but after reset (first the program, then computer) it start to cooperate.
And this is our final movie presentation
The only thing left to do is to write our final report. At first it was Andreas' task, but now we are working on it together.

































