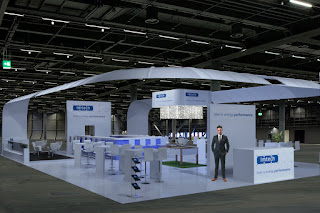Da var det endelig tid for Revit!
Moduloppgaven CAAm1 er å starte på et hus som så skal gjøres ferdig i CAAm2. Første del var å begynne på huset ut fra disse arbeidstegningene.
It's finally time for Revit.
This module task was about creating a house which we will finish in CAAm2. First part was to start from this drawings.
Her er tegningene ferdig redigert i Photoshop
Here are drawings edited in Photoshop
Vi fikk også fasader visninger.
We got also facades views.
I tillegg skulle vi lage en Site basert på kotelinjene på dette bildet:
In addition, we should create a Site based on contour lines in this photo:
Jeg har importert første etasje plan og tegne vegger, vinduer og dører.
For 2. etasje, valgte jeg å ikke bruke tegningen som base bilde. I stedet brukte jeg den første etasje som guide og jeg plassert 2. etasje tegning i en egen Revit fil for å ta målinger.
For the 2nd floor, I chose not to use the drawing as a base image. Instead, I used the 1st floor as guide in Revit and I placed the 2nd floor drawing in a separate file to take measurements.
Så jeg gjorde taket, men selv etter mange prøvelser jeg fortsatt ikke kan koble to deler av taket på høyre side av bygningen. Jeg vet ikke hvorfor.
Then I made roof, but even after many trials I still can't join to two parts of the roof on the right side of the building. I really don't know why.
Etter å legge toposurface til mitt prosjekt og noen trær ferdige (for tiden) oppgaven ser slik ut
After adding toposurface to my project and some trees finished (for the time being) task looks like this
Etter rendret
After render
For ikke å glemme her er prosjektplanen for denne øvelsen. Det tok mye lengre tid enn planlagt. Jeg hadde mye problemer med å lese planene.
Not to forget here is the project plan for this exercise. It took a lot longer than planned. I had a lot of problems with reading the plans.



















































